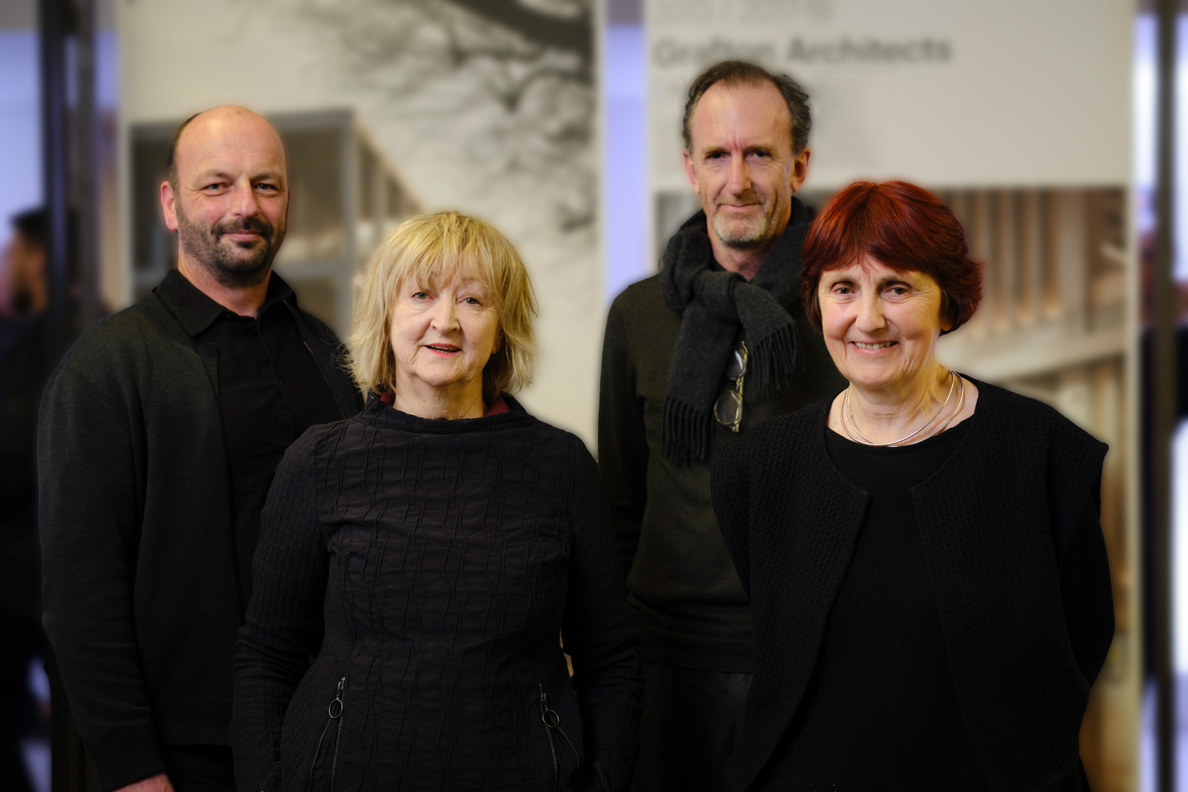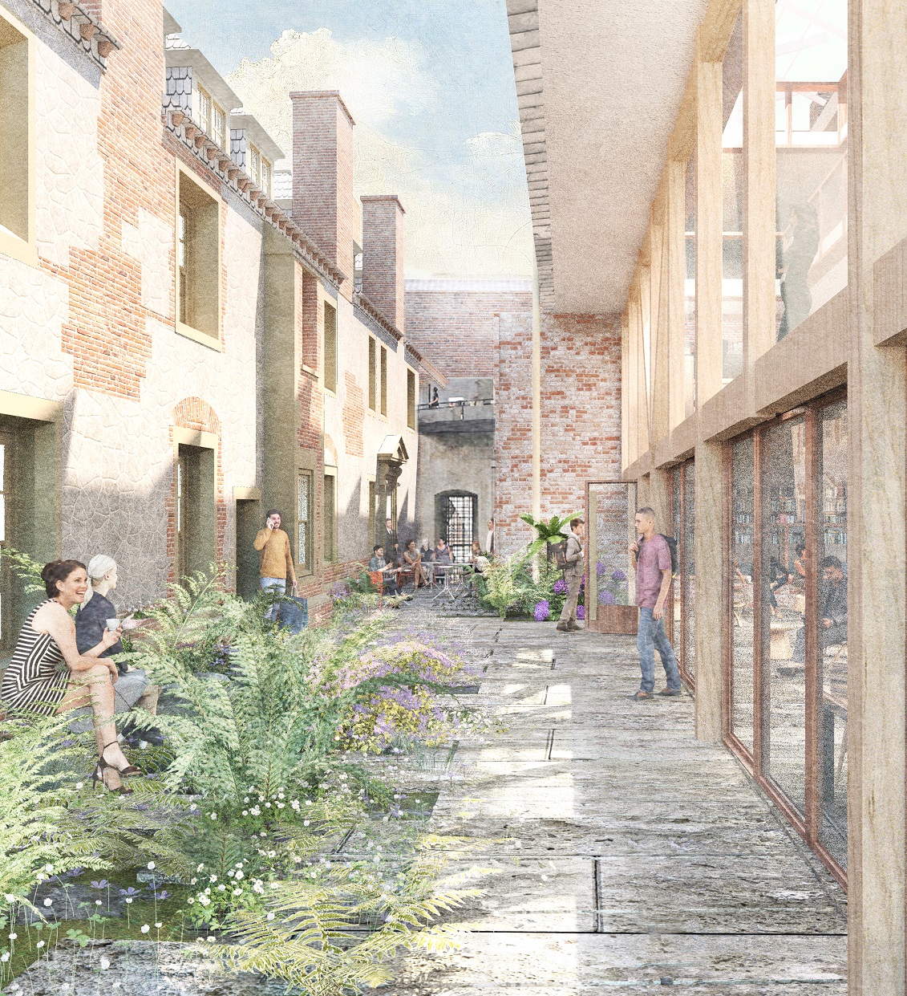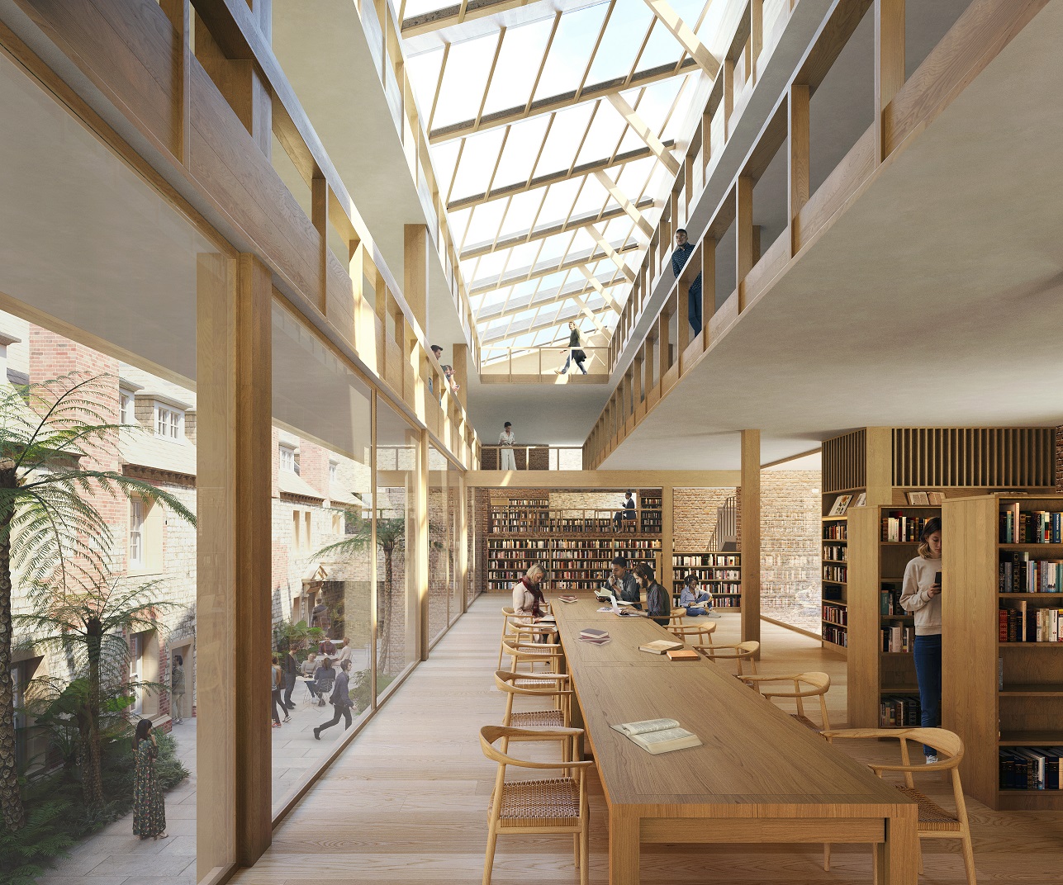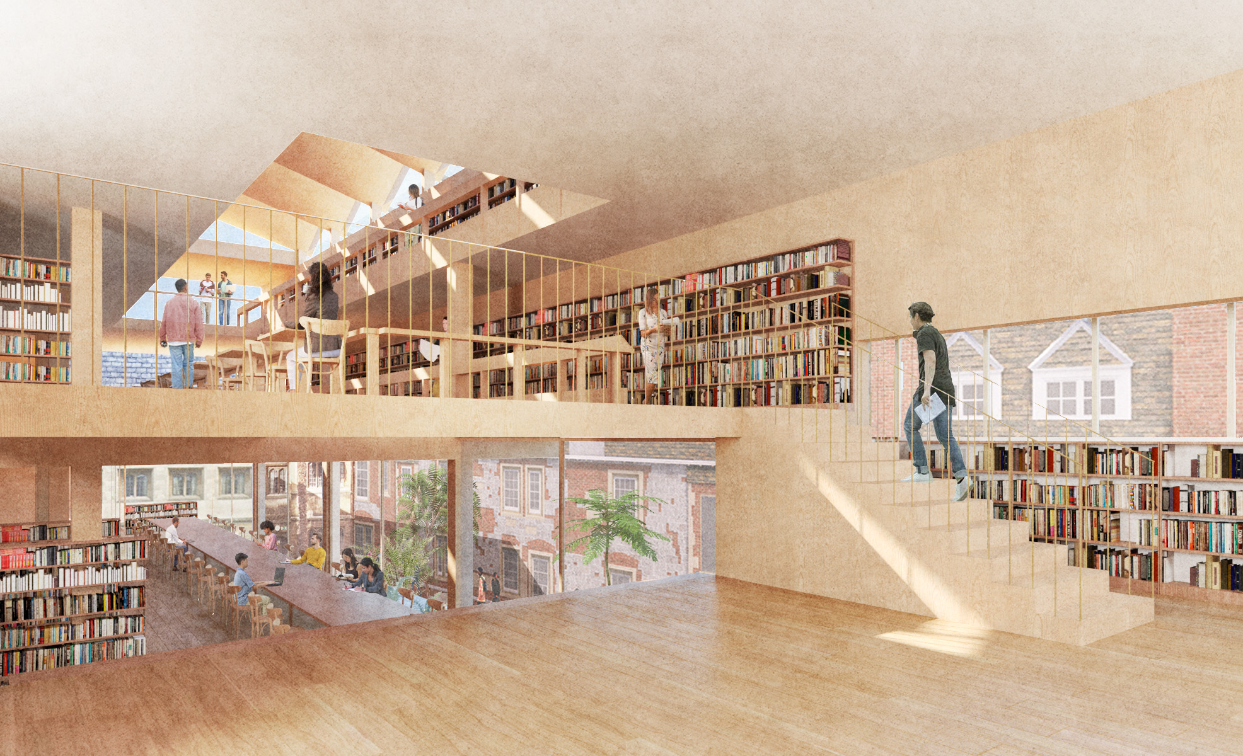Grafton Architects have been appointed to design an ambitious redevelopment of part of the College's historic site to provide a new Library and study workspace as well as reconfigured kitchen, dining and social facilities.
This is the first Cambridge College commission for the Dublin-based firm founded by Yvonne Farrell and Shelley McNamara in 1978. Both women were selected as the 2020 Pritzker Prize Laureates, the award known internationally as architecture’s highest honour.
The practice has won numerous awards including the 2020 RIBA Gold Medal and the 2021 RIBA Stirling Prize for the design for Kingston University, London - Town House.

From a shortlist of five, the winning submission takes inspiration from the walls, windows and chimneys of the surrounding buildings as well as the historic courts and gardens at Christ’s and the legacy of alumnus Charles Darwin.
A spokesperson for Grafton Architects said:
“We are delighted to have been chosen to work in the precious context of Christ’s College. Our proposal seeks to create an environmentally and historically responsive set of new spaces and places, which will be embedded in the cultural values of this college.”

A period of consultation with students, staff and Fellows will begin next week to refine the design.
Master, Simon, Lord McDonald of Salford, said:
“Christ’s is a community of scholars, and the Library is its beating heart. The new project will connect and combine our three main sites during daylight hours: the Library (where we study), the kitchens and Upper Hall (where we eat), and the Buttery (where we socialise).”
Senior Tutor, Professor Tom Monie, said:
“The need for additional and varied study space has been a long-standing request of our students. I am very excited that this eagerly anticipated project is now getting underway.”
Michael Parsons, Bursar, said:
“The new library will be designed to meet best practice standards for embodied and operational carbon and the refurbished kitchens will be fully electric, with heat recovery part of the scheme – moving the College along its Zero Carbon journey.”

The new building will be on the site of the current Library with building work, subject to planning permission, expected to begin in 2026.


