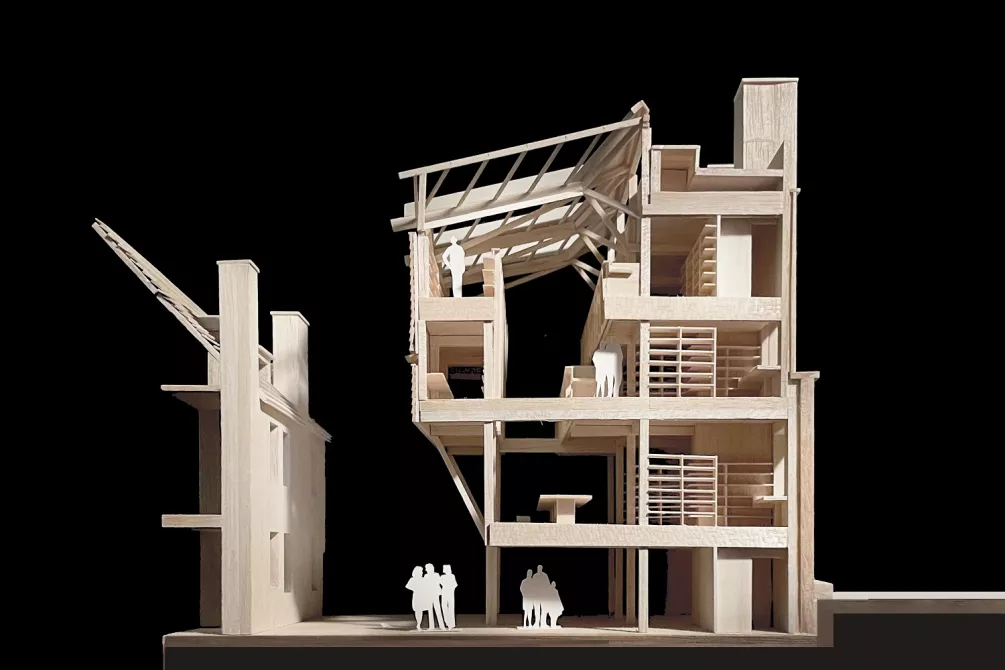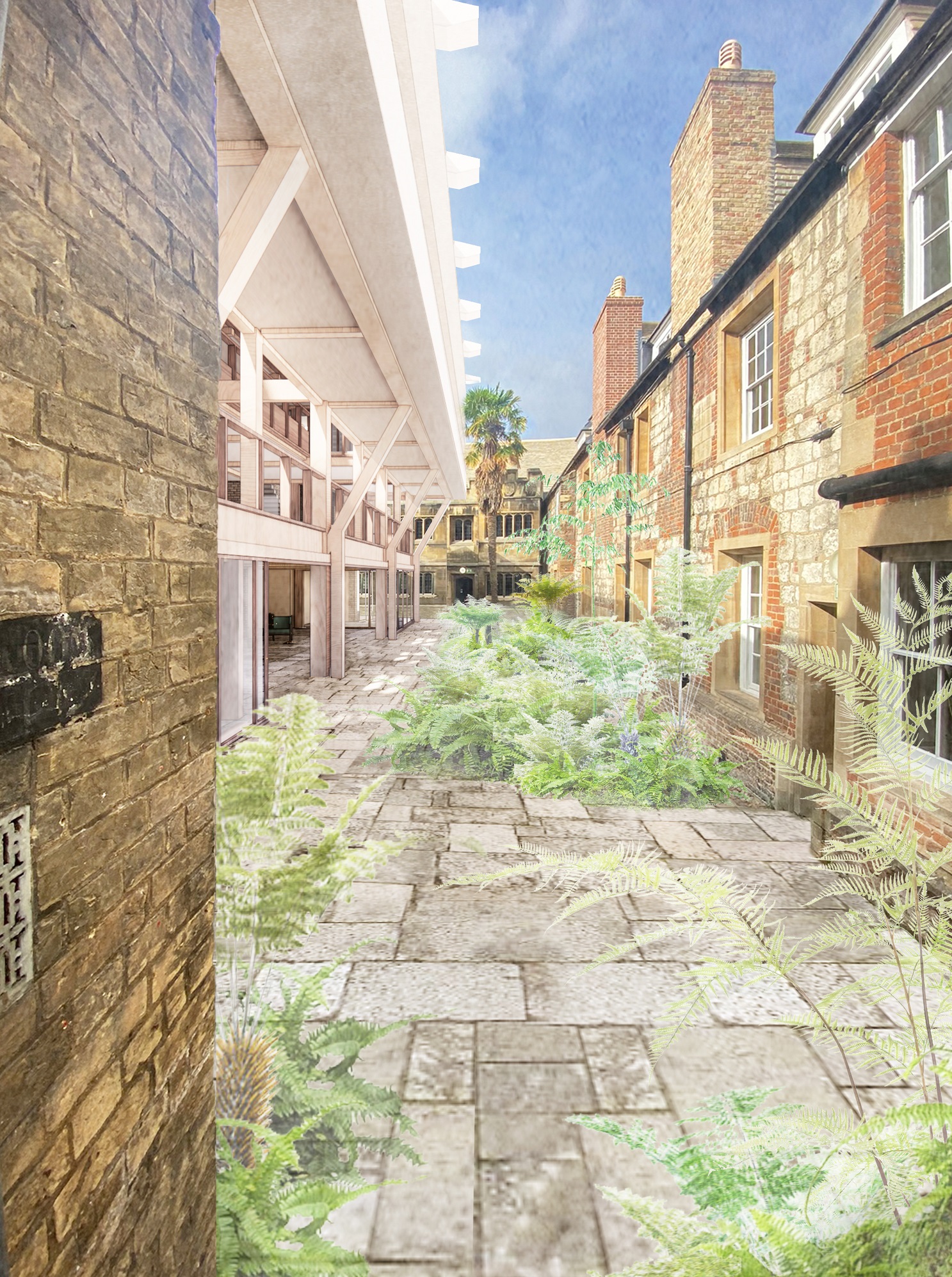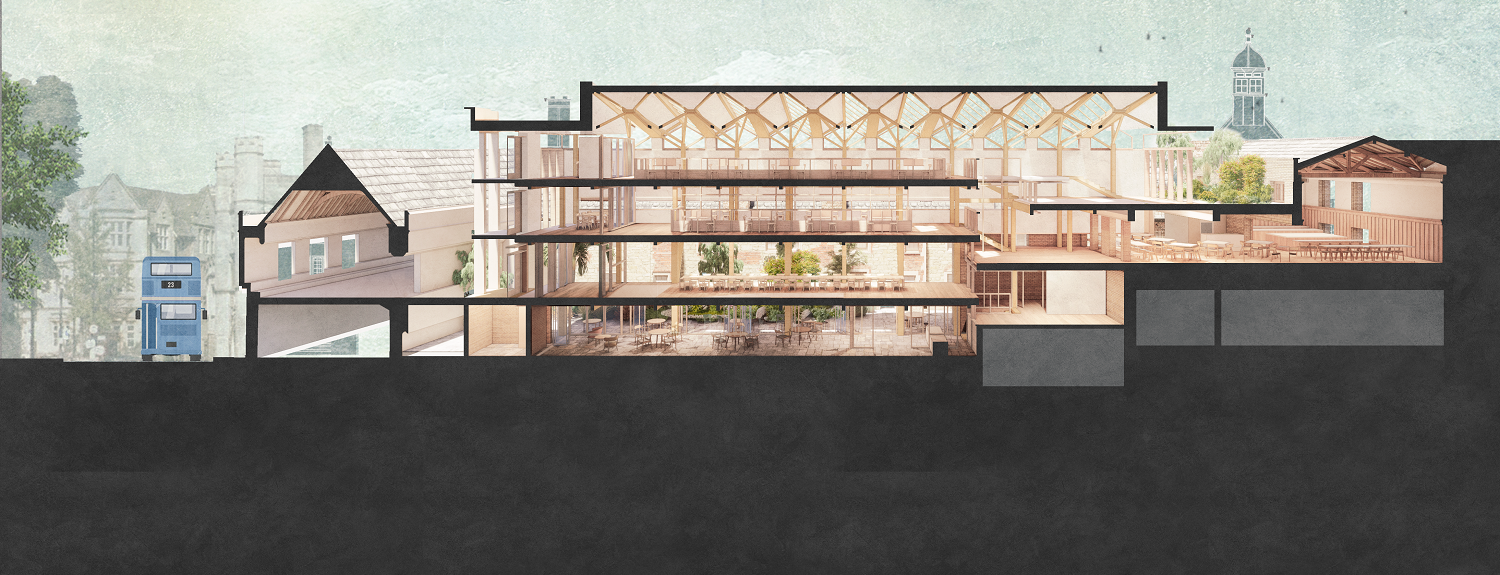- The working library, built cheaply in the 1970s is, quite literally in some places, falling down. It has insufficient and unsuitable working space for students and staff.
- Upper Hall, the main student dining space, is too small, dated and has no proper access for those with mobility needs other than the catering lift in the kitchen.
- The courtyard outside the library, Bath Court, is dark and dank, with uneven levels rendering the space all but unusable.
Christ’s is a beautiful and functional College, but some parts of the domus site still need significant investment. The most unloved, unlovely and increasingly problematic corner of the College runs from the Old Library to the corner of Second Court. This swathe of College comprises key spaces which lie at the heart of College life and forms our ‘face’ to the wider community along Christ’s Lane:

- The working library, built cheaply in the 1970s is, quite literally in some places, falling down. It has insufficient and unsuitable working space for students and staff.
- Upper Hall, the main student dining space, is too small, dated and has no proper access for those with mobility needs other than the catering lift in the kitchen.
- The courtyard outside the library, Bath Court, is dark and dank, with uneven levels rendering the space all but unusable.

Following an invited architectural competition, Grafton Architects of Dublin have designed a new Library, Upper Hall, kitchens and associated spaces, including:

- A beautiful, light-filled library, with a range of 150 study spaces from an informal ‘lounge’ to bookable group study, paired desks and individual seats. This represents an increase of 100% on current study space, and includes linking through to the Old Library, to be brought back into everyday use for post-graduate study.
- Outdoor terraces, and a beautifully landscaped Bath Court, including outdoor seating for the Buttery.
- A larger, airy Upper Hall, with an extension that can be, in periods of peak demand such as exam term, opened up as additional study space accessible from the library.
- Lift and step free access to all areas.

- A beautiful, light-filled library, with a range of 150 study spaces from an informal ‘lounge’ to bookable group study, paired desks and individual seats. This represents an increase of 100% on current study space, and includes linking through to the Old Library, to be brought back into everyday use for post-graduate study.
- Outdoor terraces, and a beautifully landscaped Bath Court, including outdoor seating for the Buttery.
- A larger, airy Upper Hall, with an extension that can be, in periods of peak demand such as exam term, opened up as additional study space accessible from the library.
- Lift and step free access to all areas.
Put simply, this project will transform some of the most important central spaces in College to create an environment in which our students can thrive.
The Library+ project is the most significant in our plans and we welcome gifts of all sizes to help us reach the project costs of £29m, with naming opportunities available for a range of spaces.


