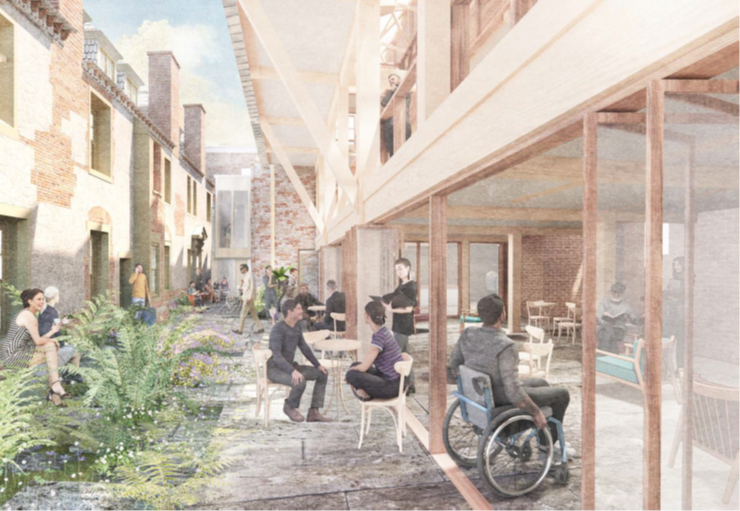As Christ’s awaits the decision on a planning application for a new Library, Michael Parsons, Bursar explains in a Q&A the advantages of this ambitious project.
Why does Christ’s need a new Library?
Students frequently tell us that they need more and various styles of study space. The new design will provide a lounge area, quiet floors, spaces for group work and individual workstations – as well as plenty of space for books. The inclusive and accessible environment created will benefit the whole College community.
What benefits will the new building bring?
The newly designed Library will be fully accessible and will also provide new level access to our dining facilities, the older Bodley Library and archives, and to a new public exhibition space.
We call the project Library + because of the opportunities a new Library building offers to upgrade and internally redesign the run of buildings that connect with it.

How is the proposed building sustainable?
The planned new Library replaces a dated 1970s building which is no longer fit for purpose. It will use air-source heat pumps, harvest rainwater, use a heat recovery system and provide ventilation to keep the Library cool in the summer. We will reclaim materials wherever possible.
Not only that, but the new design will enable electrification of the kitchens as part of our ongoing programme to de-gasify the College as part of the drive towards Net Zero carbon.
What is special about the design?
Designed by award-winning Grafton Architects based in Dublin, the proposed building is inspired by the historic roofscape of dormer windows and chimneys of the surrounding city.
We chose this inspiring design because Grafton has thought carefully about how contemporary architecture engages with the historic buildings of First Court.
How will the new building improve the streetscape?
The frontage onto Christ’s Lane will mirror the heritage landscape of Cambridge through chimneys and the use of brick and stone. At the same time the chimneys fulfil an innovative practical purpose by housing the air-ducting for the Library and kitchen extract.
Users of Christ’s Lane will have oblique views into the Library connecting the calm of the study space with the bustle of the surrounding streets.
The Lane will remain a light-filled social space. In the day, users will benefit from a bench and an arched gate and at night-time, light from the windows of the Library will gently illuminate the street.

How long will the Project take?
The scaffolding on Great Gate will come down in early 2026 which means the end of our careful refurbishment of Grade 1 listed First Court. Over the past five years, it has been completely re-roofed using Collyweston tiles, with improved insulation, fire-proofing and upgraded services throughout.
Subject to planning permission, this will enable us to begin demolition of the existing Library in July 2026 and we hope to open the new Library in October 2028.
The College submitted plans for a new Library back in 2011 and 2016. What has changed?
Our needs and priorities have changed over the past decade in line with the wider society, with greater focus on being an accessible, sustainable and environmentally-aware College. As a result, the new plans do not include any new basement space. And although the need for additional study space has not diminished, the nature of the required space has shifted, particularly since COVID.
Our unique location in the heart of the historic city makes this ambitious project a logistical and technical challenge but we are confident that these plans make the best use of the space in College and enhance the experience of Christ’s Lane.


